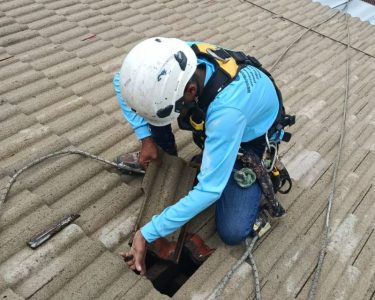Introduction
The Sag Harbor Architectural Review Board (ARB) expressed a lukewarm response to the proposed plans for a new residence at 115 Marsden House Lane during a recent public meeting. The project, submitted by renowned architect Peter Marino on behalf of the property owner, sparked a lively discussion among ARB members, with concerns raised about the design’s compatibility with the historic neighborhood and its potential impact on the surrounding environment.
Design Considerations
The proposed residence envisions a contemporary structure with a striking glass and steel facade. The three-story building would feature large windows, open floor plans, and a rooftop terrace overlooking the nearby harbor. Marino’s design aimed to create a modern and sophisticated dwelling while respecting the traditional architectural style of Sag Harbor.
ARB Concerns
While acknowledging the architectural merits of the design, ARB members expressed concerns about its scale and massing. They argued that the large windows and rooftop terrace would disrupt the visual harmony of the surrounding neighborhood, which consists primarily of smaller, colonial-style houses. Additionally, they raised environmental concerns about the use of extensive glass and metal, which they believed could create excessive heat gain and glare.

Neighborhood Feedback
Residents who attended the public meeting generally supported the ARB’s concerns. Many expressed a preference for a more traditional design that would blend more seamlessly with the existing architectural fabric of the neighborhood. They also raised concerns about increased traffic, noise, and light pollution that the new residence might bring.
Developer’s Response
Marino and his team defended the project, arguing that the modern design was intended to complement the historic character of Sag Harbor. They emphasized the use of high-quality materials and energy-efficient construction methods, which they claimed would mitigate any potential environmental impacts. The developer also pledged to work with the ARB to address any concerns and refine the design as necessary.
ARB Recommendations
The ARB ultimately recommended that the developer revise the plans to reduce the size of the windows, lower the height of the rooftop terrace, and explore alternative materials that would more closely resemble the traditional aesthetic of the neighborhood. The board also requested a more detailed environmental impact study to assess the potential effects of the proposed construction.
Next Steps
The developer has agreed to revise the plans based on the ARB’s recommendations and submit them for further review. The revised plans will be presented at a future public meeting, and the ARB will then make a final decision on whether to approve the project.
Conclusion
The Sag Harbor ARB’s tepid reaction to the Marsden House plans highlights the ongoing tension between modern architecture and historic preservation in the Hamptons. While the proposed design has its merits, the ARB and residents are understandably concerned about maintaining the integrity and character of the neighborhood. The outcome of this case will set a precedent for future development projects in Sag Harbor and other historic communities.



